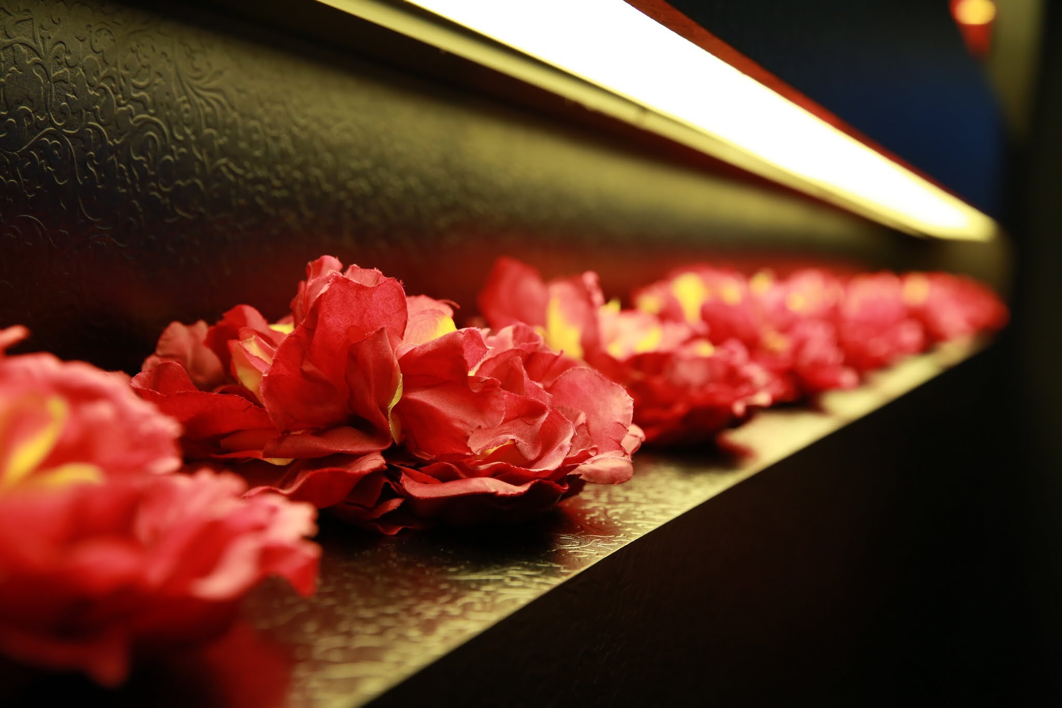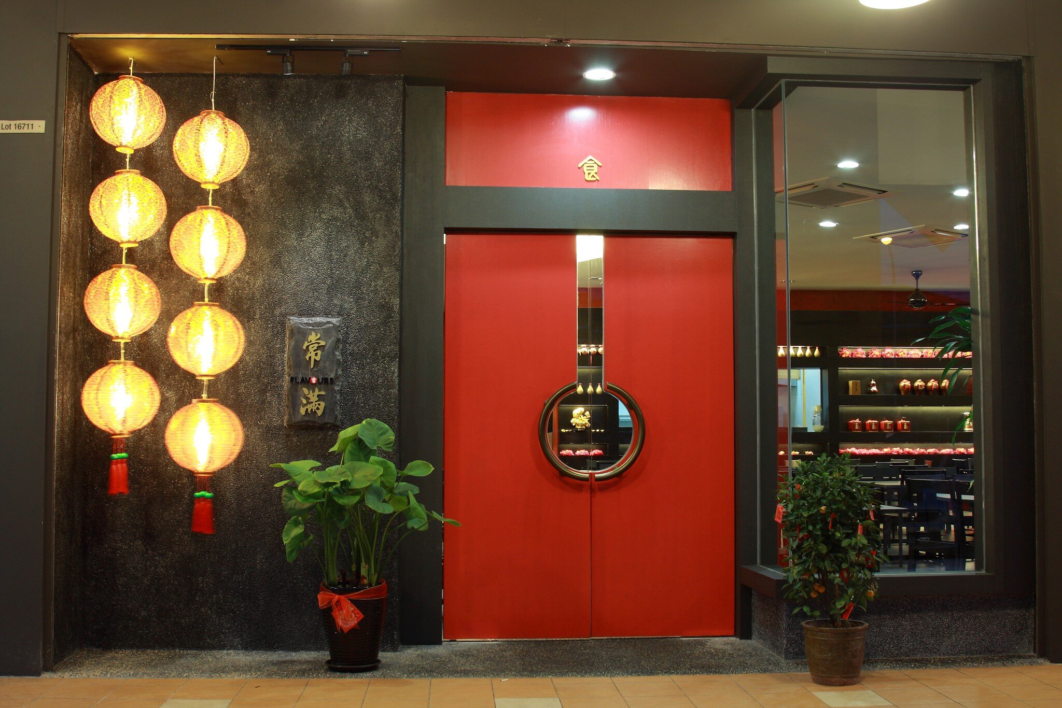
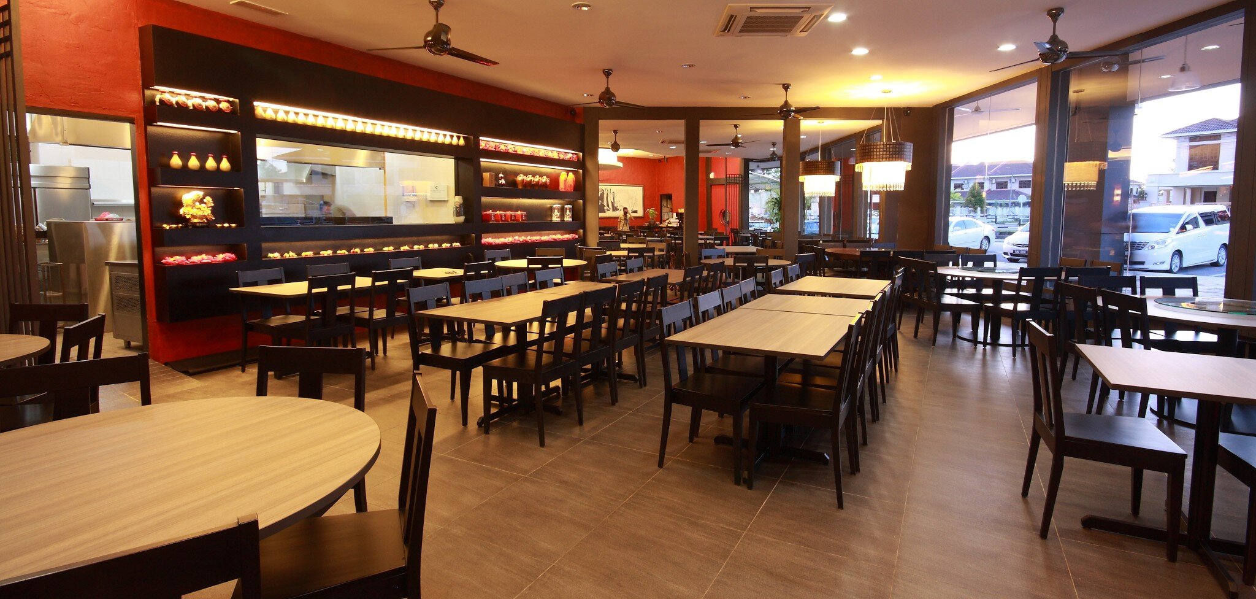

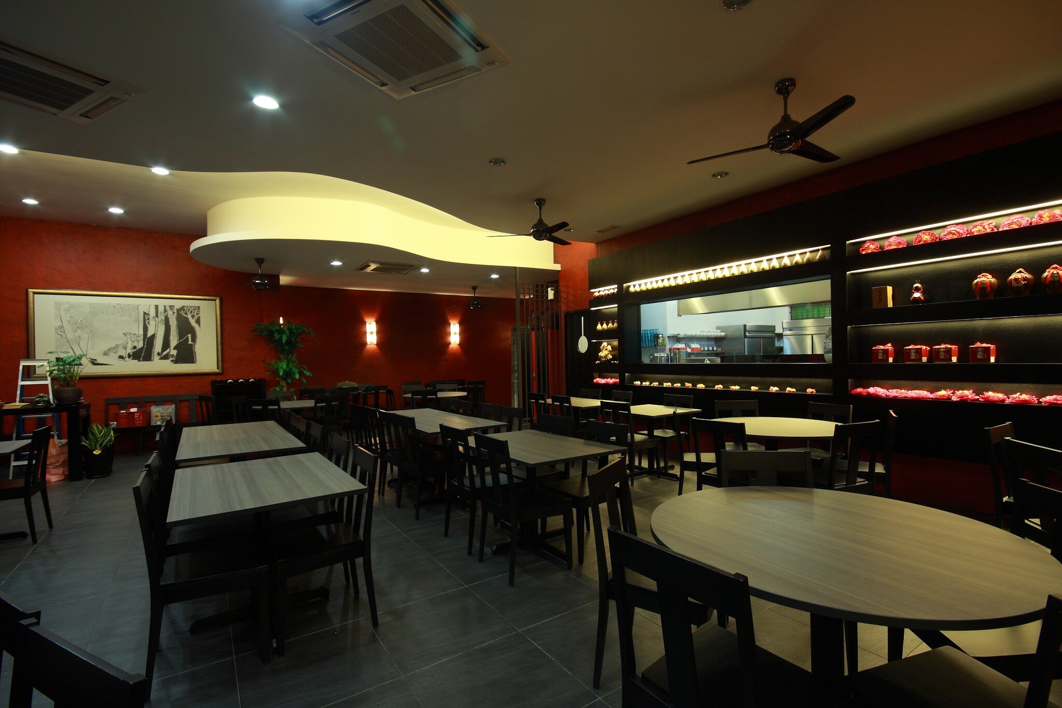
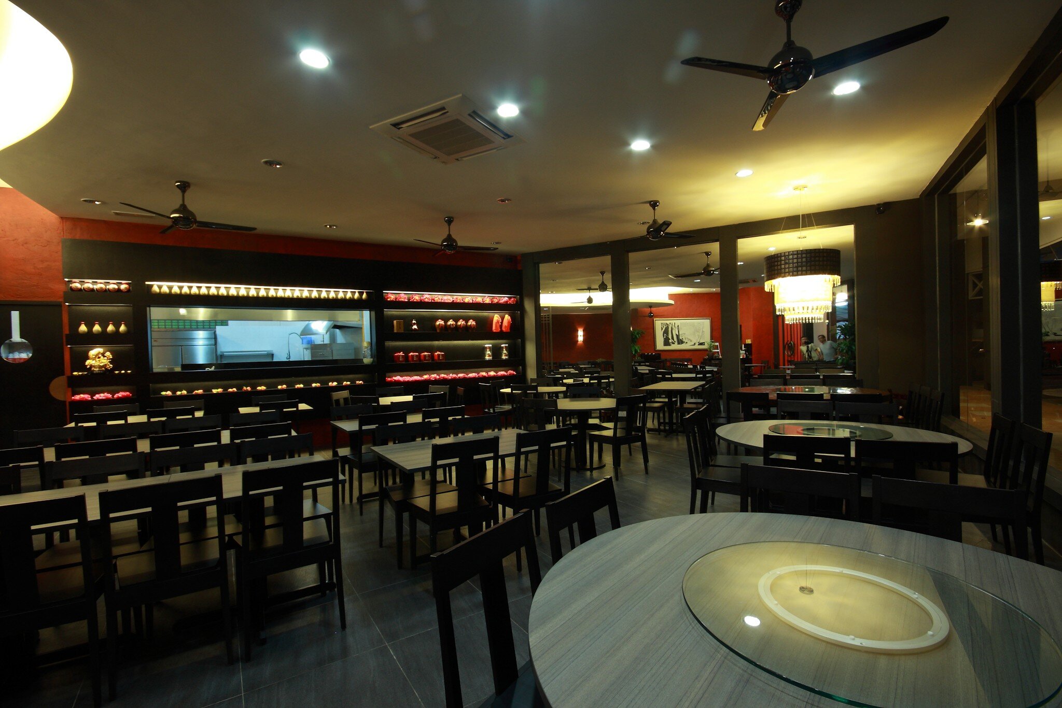

Flavours Chinese Restaurant
Scope of Works
We were approached by the restaurant owners to come up with an interior for a new Chinese restaurant in a local shophouse area of Kuching.
We prepared the design and final plans for construction and submission to the local authority and carried out inspections on site during the build.
Description of the Project
The overall concept of the restaurant was based on a black Chinese laquerwork box with red interior. The front of the shop was set with a dark grey granite finish and a bright red door. The brass handle was specially aquired for the project. Inside the Chinese crackle finish was achieved on the red walls, by experimenting with the render finish to achieve the hairline cracking. The walls were then painted red and finished with a gloss clear coat. The black shelving and seating provide a strong contrast. The dark grey floor tiles were chosen for easy maintenance and non-slip properties. The shop was an odd triangular shape, which is why the mirror was proposed for the end wall. This also made the space feel larger and more abundant. The ceiling was dropped over the main dining room, with a curvy “river” which leads to the kitchen entrance and divided the space into 2 dining areas.
The Chef wanted to expose the kitchen to the dining area, hence a large window was fitted to overlook the service area. The main cooking area was then laid out behind a granite clad wall so as to hide the stove tops and other equipment though the chefs could still be seen working. The window was surrounded with black display shelves, on which tasteful traditional Chinese objects are dispayed.
The client had a large solid belian timber table (approximately 100mm thick) which he wanted to use in the space so we highlighted the special table with a pendant light reminiscent of a Chinese lantern.
The overall effect is of a cosy, semi-formal restaurant which makes it popular for both casual meals and more formal functions.

