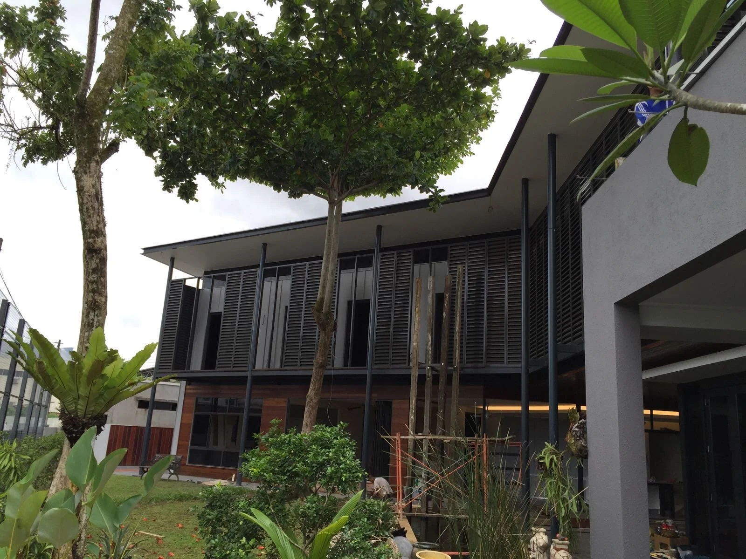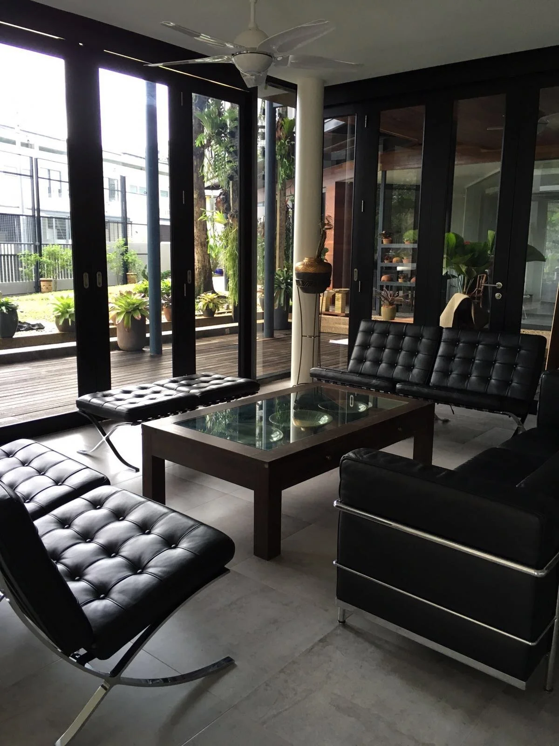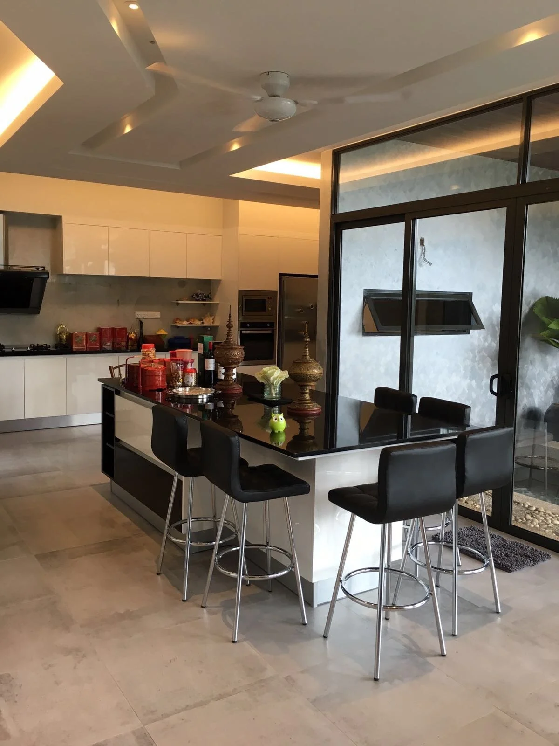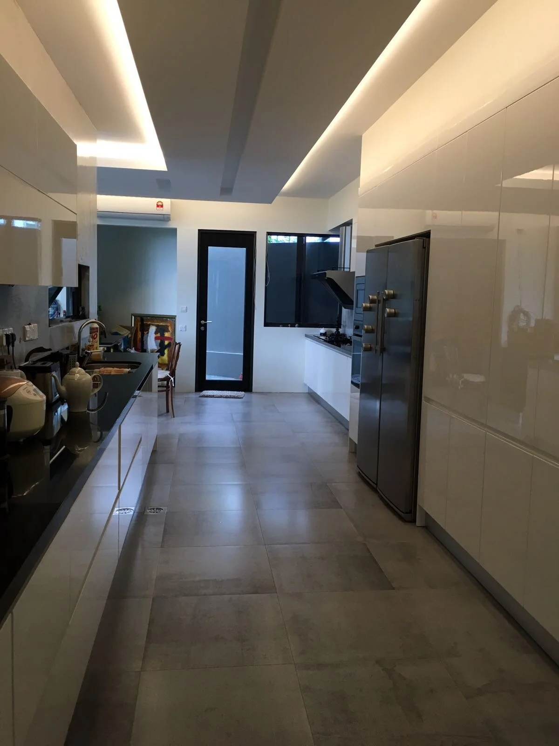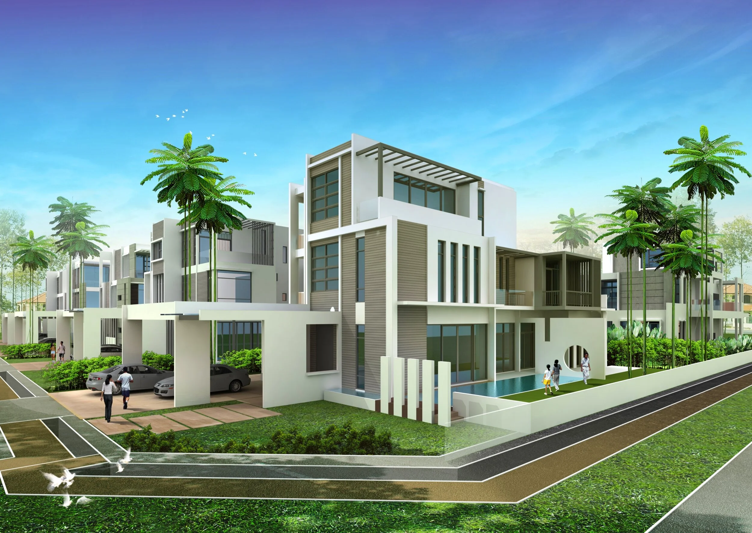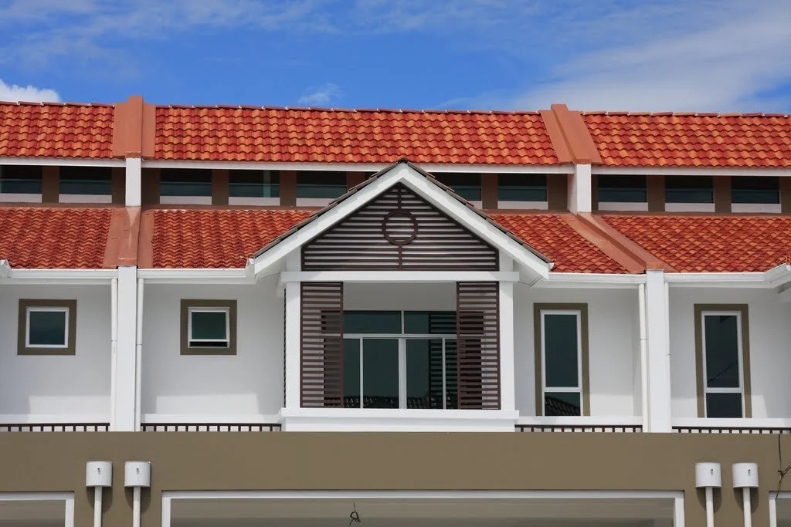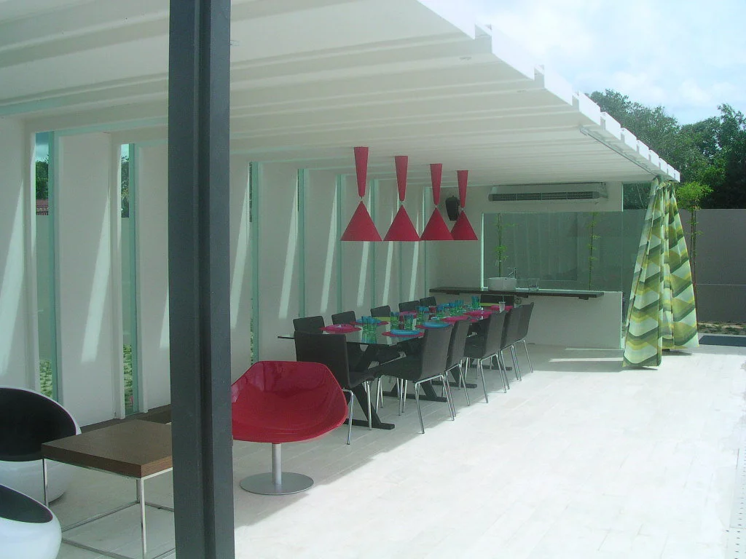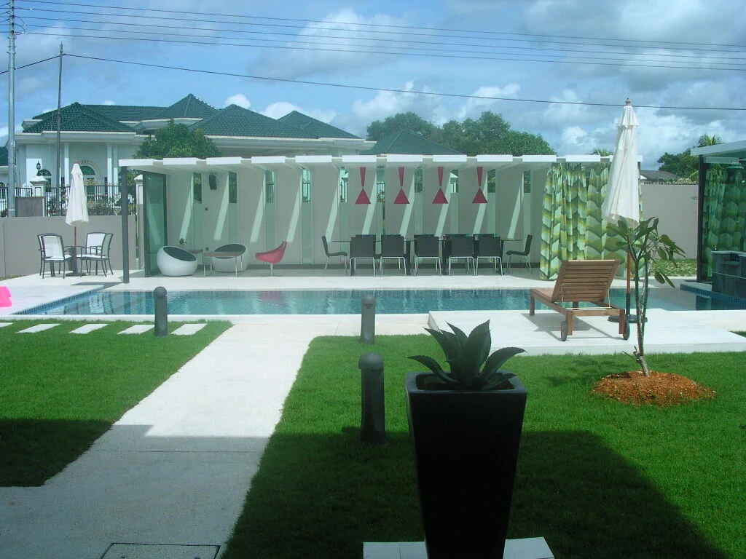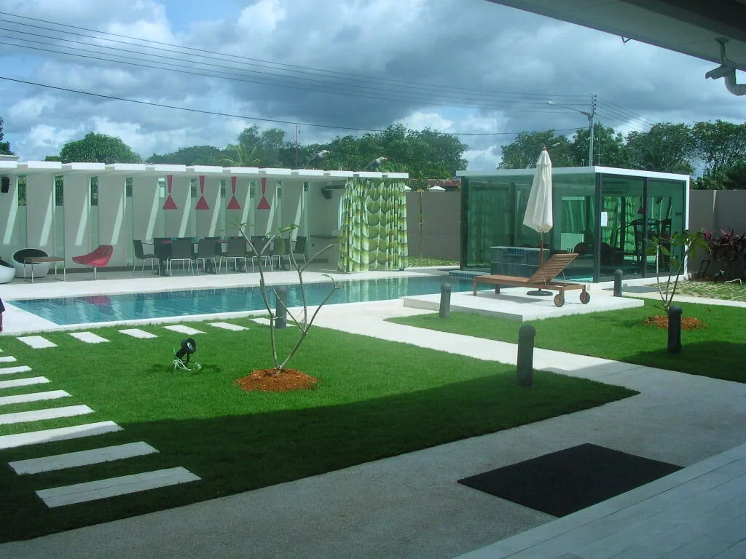Residential Design- a typical process…
Before we commence a project, we visit the site and sit down with you to discuss the brief and budget.
We will then prepare fee proposal. If you like, we can organise quotes from all consultants which are required as well.
Once the fee proposal has been agreed, we will come up with the first sketch design based on all the information we collected.
The sketch design will be presented to you and any input or changes taken into account until you sign off on the design.
We will then prepare Development Application drawings for submission to your local authority.
While we are waiting for approval, we will continue to work on the documentation so that we can get a quote from the contractors.
Once a contractor is chosen and the contract prepared, they will apply for the Building Licence. Then work can commence on site.
During the construction period, we can help with inspections of the site. How frequently we make inspections will be determined beforehand. We can also help with the progress claims and running of the contract. We will ensure that the specifications and drawings are followed and let you know when there are any decisions on changes to be made. In short, we can make your life a little easier during this stressful time.
Residential Projects
Interior design by C. Jong
Photography by Pixel Poetry
Interior design by C. Jong
Photography by Pixel Poetry
Interior design by C. Jong
Photography by Pixel Poetry
Located in Perth, Australia, this 4 unit development is due to start construction early 2021.
Located in Perth, Australia, this 4 unit development is due to start construction early 2021.
Located in Perth, Australia, this 4 unit development is due to start construction early 2021.
Located in Perth, Australia, this 4 unit development is due to start construction early 2021.
Located in Perth, Australia, this 4 unit development is due to start construction early 2021.
Located in Perth, Australia, this 4 unit development is due to start construction early 2021.
Located in Perth, Australia, this 4 unit development is due to start construction early 2021.
Located in Perth, Australia, this 4 unit development is due to start construction early 2021.
Located in Perth, Australia, this 4 unit development is due to start construction early 2021.
Located in Perth, Australia, this 4 unit development is due to start construction early 2021.
Located in Perth, Australia, this 4 unit development is due to start construction early 2021.




























































































