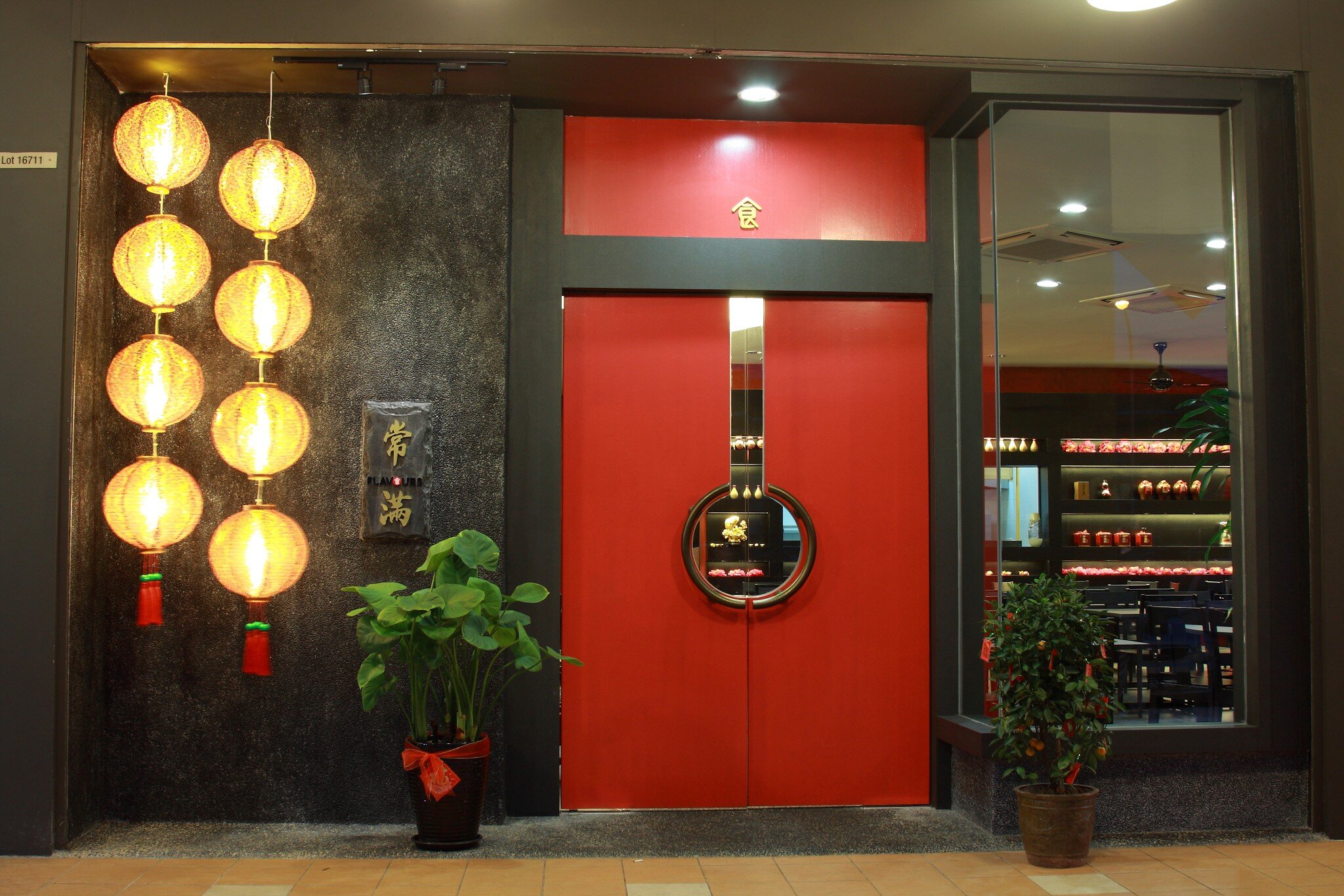Previous Projects
Ardross Villas, Perth, Australia
Four units of townhouses were designed for a family group. Each house is individually designed with a common driveway. The four garages are all located off this driveway with a large forecourt area, which would double as a party space for joint gatherings such as Chinese New Year.
Ascot Residence, Perth
The client requested a renovation and addition to an existing double storey house in Ascot Waters, Perth. We extended onto a verandah to create a new dining room, which allowed the kitchen to be reconfigued with a island bench and increased storage. Bathrooms were also updated with new tiling and fittings and new flooring was installed throughout.
Master bedroom with open bath and chandelier.
Park 2 Lo Residence, Kuching, Malaysia
Due to planning requirements, this house was rebuilt on the same footprint but with updated materials and services. The ground floor was left as raw off-form concrete finish whilst the first floor was a combination of sheet steel and timber. The house can be opened up completely with clear roller shutters allowing an easy transition on to the deck and then to the swimming pool and garden beyond.
Entrance to the house is through the off form concrete wall and galvanised steel gate. Steel and glass drop off canopy.
Ryvanden, Kuching, Malaysia
Built on the edge of a golf course, Ryvanden house was designed as a sophisticated contrast of material textures-from the raw and original to the sleek and refined. The frontage is an imposing blank wall, with openings to admit cars and people. Once beyond the wall, a series of spaces leads you on a journey finally opening up to the golf course and mountain view behind.
Photography by Teng Chee Wei
The Main entrance door.
Flavours Chinese Restaurant, Kuching, Malaysia
The overall concept of the restaurant was based on a black Chinese laquerwork box with a red interior. The front of the shop was set with a dark grey granite finish and a bright red door. Once through the doors, the theme continues with Chinese crackle finish on the red walls.






